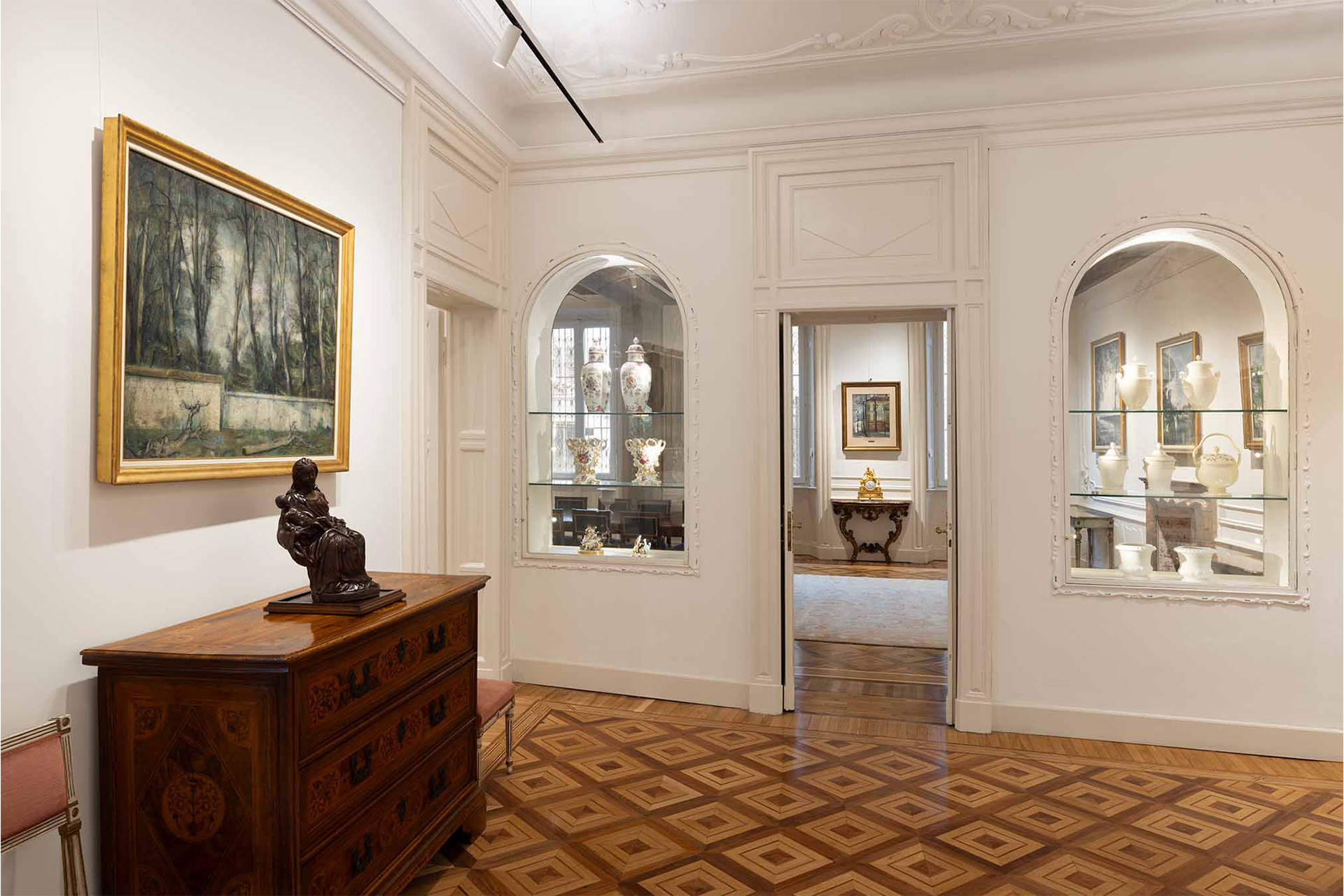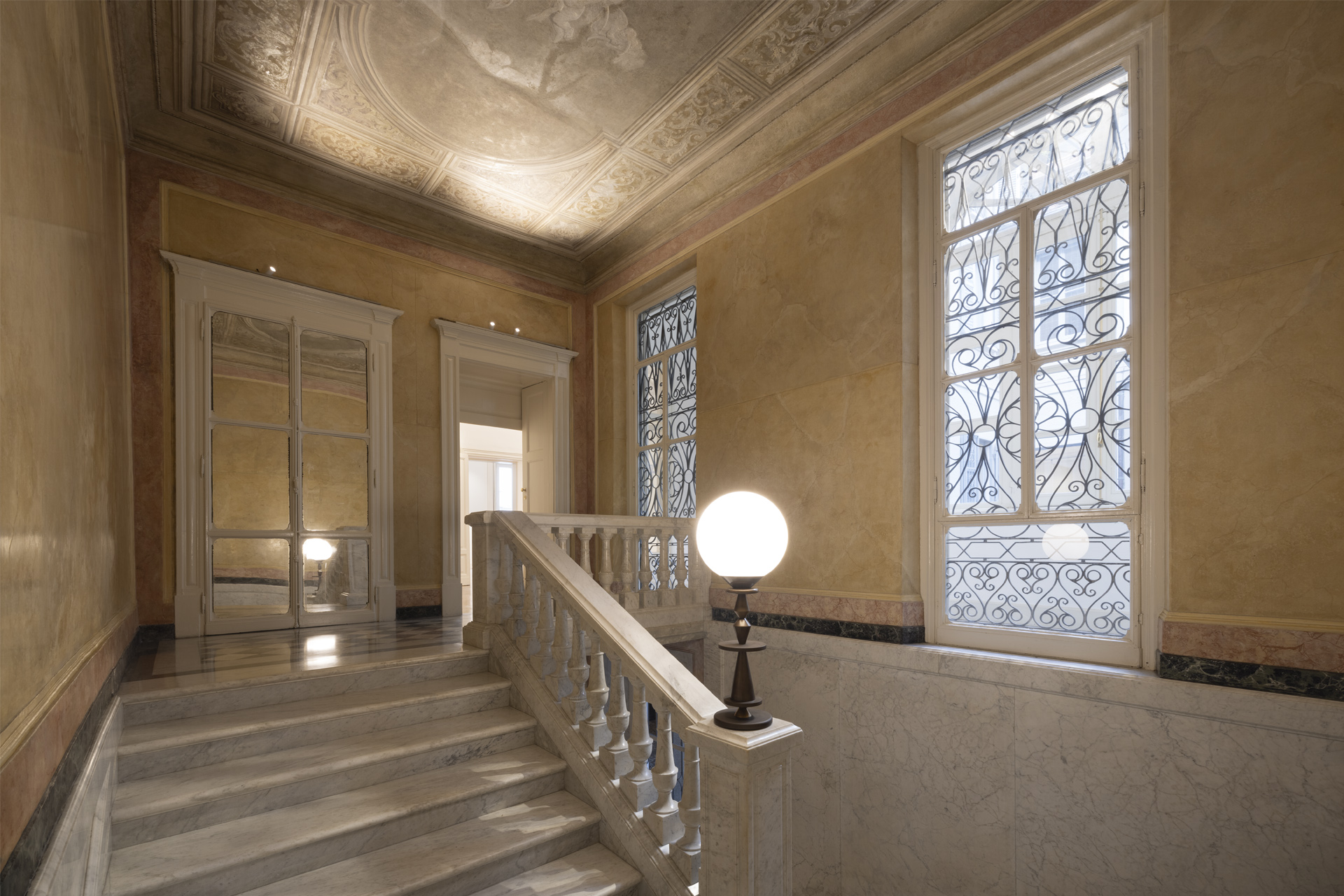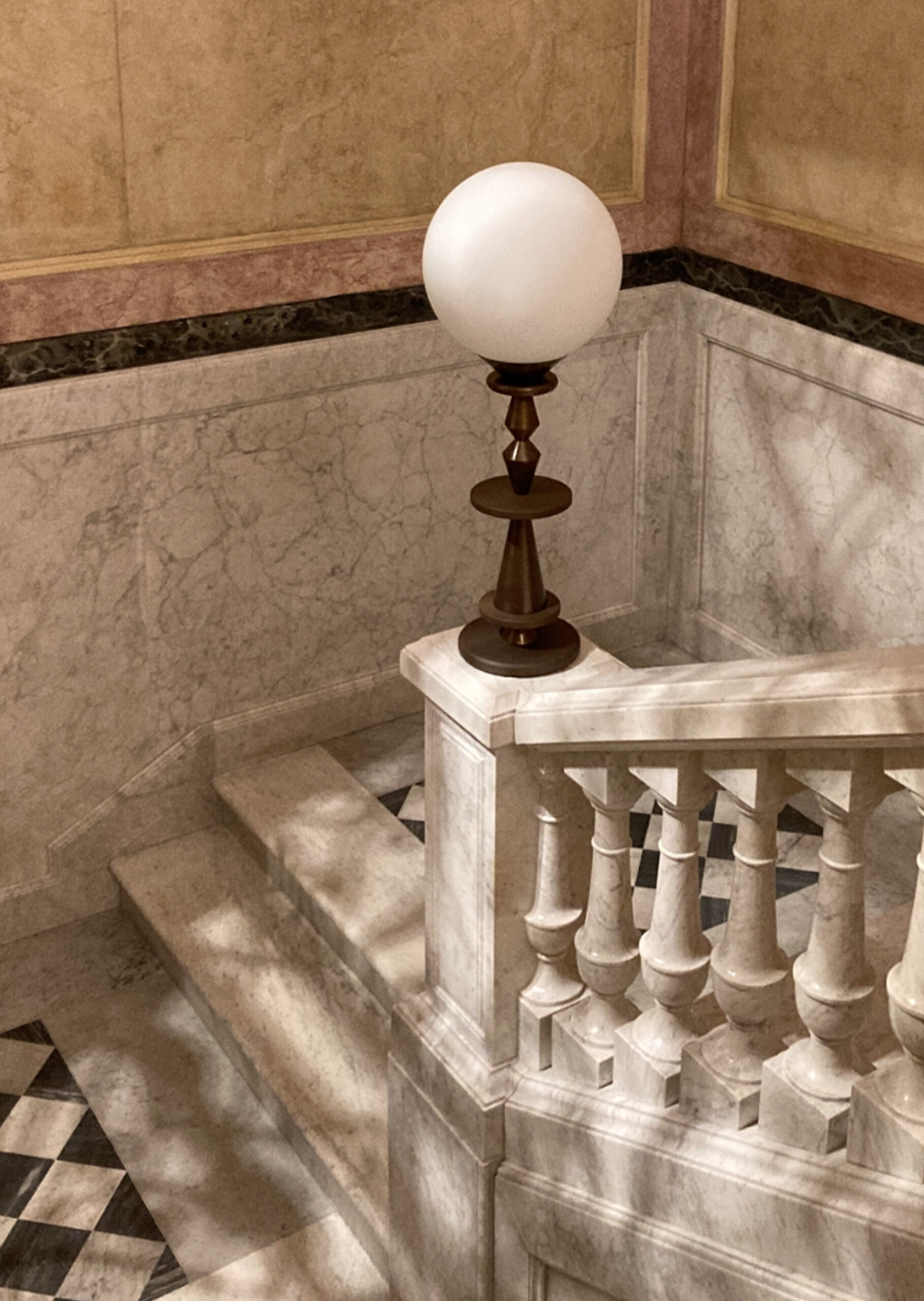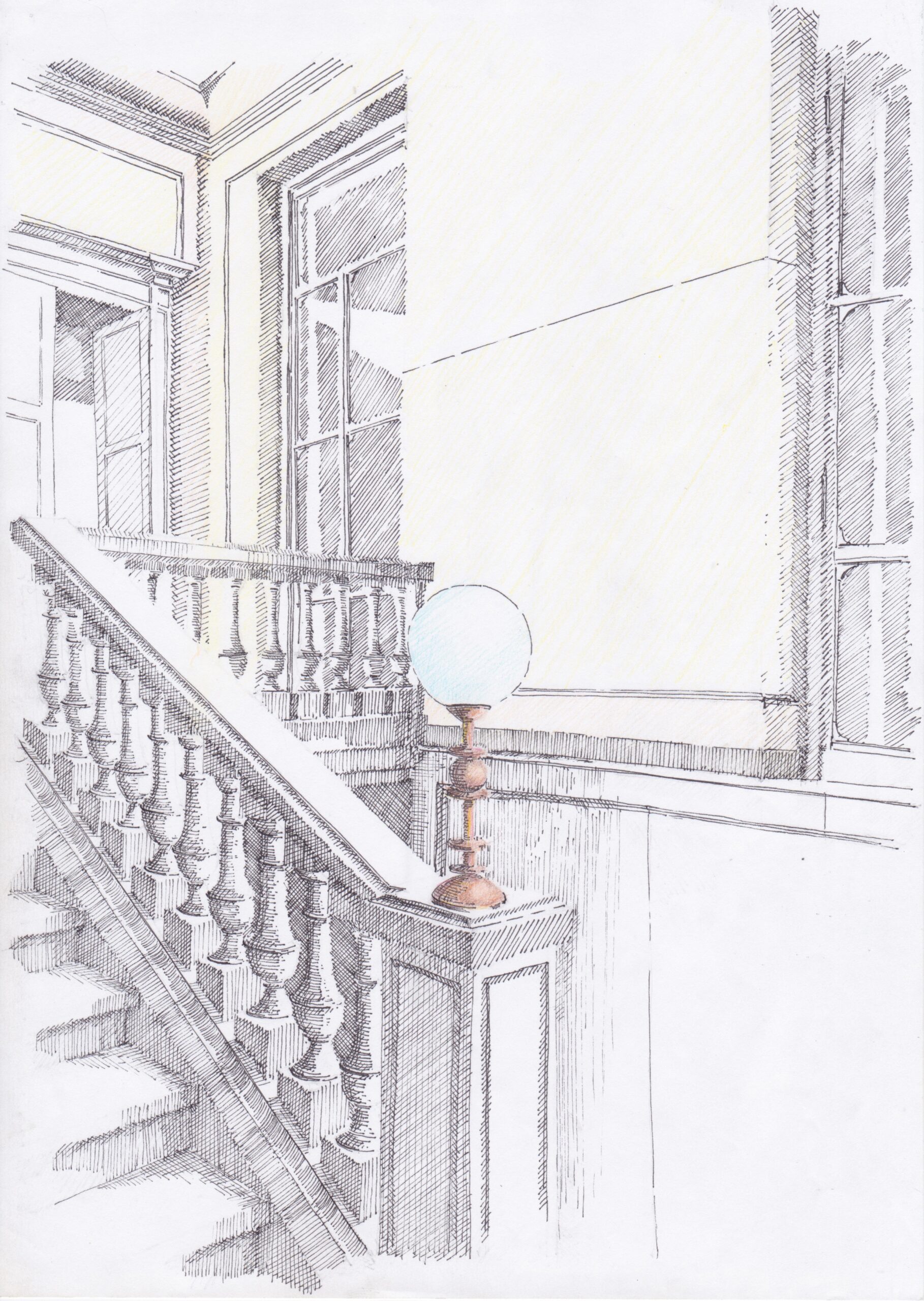Scroll Down
Scroll Down
Scroll Down
Lighting Design: Cinzia Ferrara and Marco Miglioli ArchiLight Studio.
Client: Fondazione Adolfo Pini. Architectural Restoration Project: Massimo Antinarelli.
Artistic Restoration: Laura Menegotto with Martina Cervi. Production and Organization: Francesca Zaja.
Curatorship and General Coordination: Silvia Bolamperti. Graphic Design: Leftloft.
Photography: Andrea Rossetti and Marco Miglioli.
MILAN | ITALY
In the heart of Milan, an elegant late 19th-century palace, once the home and studio of the painter Bongiovanni Radice, has been transformed into a museum house that preserves the original spirit of a Milanese bourgeois residence straddling the 19th and 20th centuries.

hall “Madame et Monsieur”. Along the walls are displayed period furnishings and Radice’s paintings, while the fireplace designed by Giò Ponti dominates the background
The museum house occupies the noble floor of the palace, which houses the core of Fondazione Pini’s permanent collection; here, alongside Bongiovanni Radice’s paintings, are preserved Lombard-made clocks, period furnishings, ceramics, and art collections that once belonged to Adolfo Pini, the last tenant and owner of the house.
The ground floor, facing the inner courtyard, has been designated to host art exhibitions, temporary events, and an archive of artworks.
The museum house, as well as the entire building, is arranged around a square, porticoed courtyard, connected to the public street by a ample entrance hall with a coffered wooden ceiling.
Inside the museum rooms, thanks to the restoration work and the repositioning of the original furnishings, one can relive the atmosphere of a private Milanese home. The lighting system, created with simple elements that could be found in many domestic settings, underscores this spirit.
This system, which combines both regular and emergency lighting, is conceived primarily around a system of electrified tracks running parallel to the walls. During the restoration and electrical upgrade, it was decided to eliminate all traditional switches, replacing them with a home automation system that allows the entire lighting system to be managed and customized lighting scenes to be recalled.
The grand staircase serves as the main entrance to the noble floor. After meticulous pictorial and structural restoration, it has been predominantly illuminated by a small lantern, custom-made in bronze, reminiscent of those found in many staircases of Italian noble palaces. A soft and dynamic light highlights the frescoed ceiling, creating an atmosphere suspended between past and present.
By day, ornate grates featuring Lombard craftsmanship on large windows filter light from the inner courtyard, creating plays of light and shadow on the marble of the staircase hall. At night, a warm light envelops the visitors.









